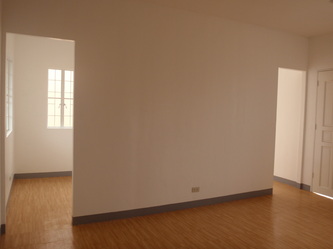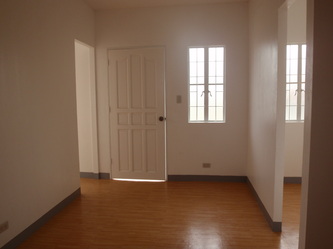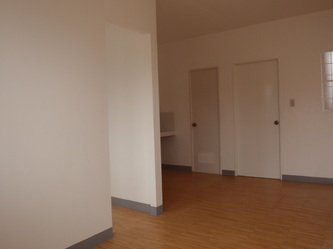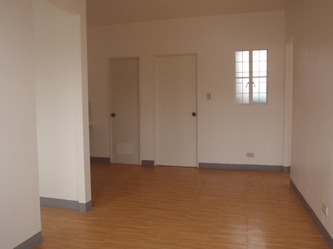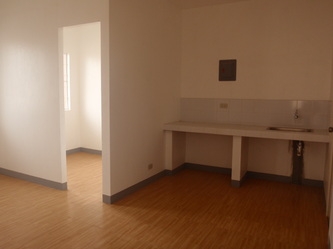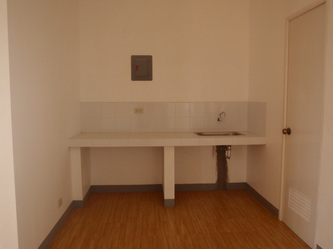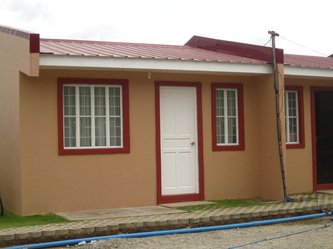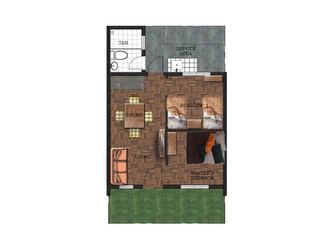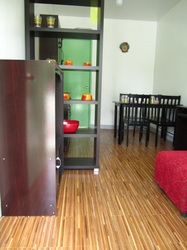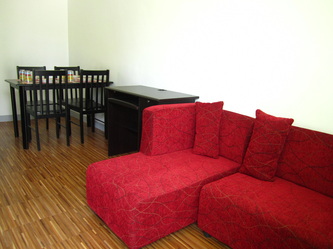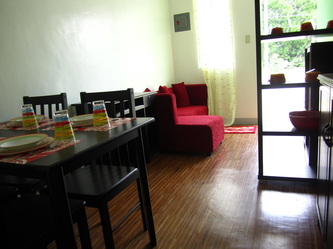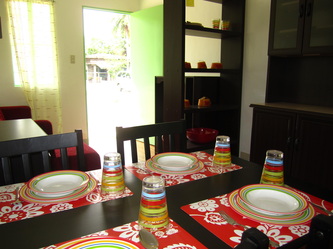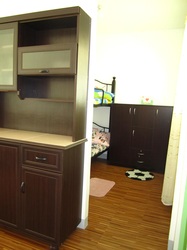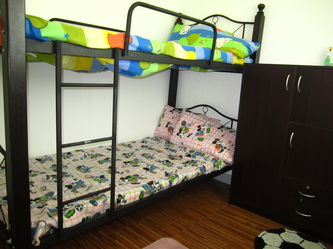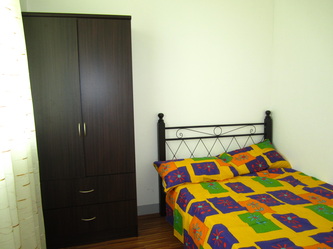LOCATION
SAN FRANCISCO HOMES is just a stone's throw away from the poblacion of Pulilan, Bulacan, along the major road known as Esguerra St.
It is approximately ---
It is approximately ---
- 400 meters from the National Road
- 700 meters from San Isidro Labrador Parish church
- 2.7 kilometers from Robinson's Pulilan
- 2.8 kilometers from the Pulilan-Plaridel-5Road Junction
- 3.7 kilometers from Pulilan Exit
HOUSE SPECIFICATIONS
SINGLE ATTACHED
[FLOOR AREA 39 SQM] [Minimum LOT AREA - 85 SQM]

- single storey
- exterior painted finish
- interior bare finish
- with provision for 3-bedrooms
- with living room area
- with dining area
- one toilet & bath
- one car garage
- backyard service area
AS LOW AS P 5,760 PER MONTH
TRANSFORMING A SINGLE ATTACHED 39 SQ.M. BARE UNIT INTO A 3-BEDROOM HOUSE
SCALE MODEL REPRESENTATION of what can be done with a 39 sqm bare unit
ROWHOUSE EXTENDED (L-TYPE)
[FLOOR AREA - 35 SQM] [Minimum LOT AREA - 60 SQM]
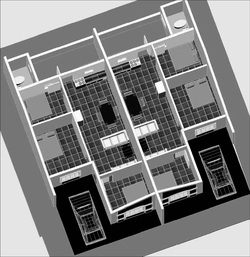
- single storey
- exterior painted finish
- interior bare finish
- with provision for 3 bedrooms
- with living room area
- with dining room area
- with kitchen area
- one toilet & bath
- one car garage
- backyard service area
AS LOW AS P 4,537 PER MONTH
(Actual On-site Model House & Scale Model Houses are under construction)
ROWHOUSE BASIC
[FLOOR AREA - 28 SQM] [Minimum LOT AREA - 42.5 SQM]

- single storey
- exterior painted finish
- interior bare finish
- with provision for 2 bedrooms
- with living room area
- with dining room area
- one toilet & bath
- backyard service area
TRANSFORM A 28 SQM BARE UNIT INTO A 2-BEDROOM HOME FOR A FAMILY OF 4
(Scroll through the pictures below of the actual on-site model house)
(Scroll through the pictures below of the actual on-site model house)
SUBDIVISION FACILITIES
- 8-meter / 6.5-meter wide concrete roads & 3-meter pathwalks
- landscaped entrance
- perimeter fence
- concrete curb & gutter
- concrete pipe drainage system, CHB manhole with reinforced concrete cover, inlets & outlets
- water distribution system
- electrical power system
SUBDIVISION PLAN
As of February 2011

